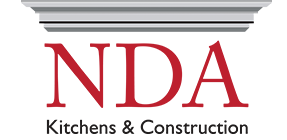U-Shaped Kitchen vs L-Shaped Kitchen: The Benefits of Each & How to Choose
What are your goals for your kitchen remodel? Do you want a kitchen that gives you privacy, or one that’s open to the rest of your house? The answer to that question can help determine what kitchen layout will work best for you.
Of course, that’s not all there is to think about when trying to decide how to arrange your room. The following U-shaped kitchen vs L-shaped kitchen guide can lend a hand as you think through the ins and outs of two of the most popular layout options.
All About U-shaped Kitchens
Kitchens with a U-shaped arrangement have cabinets or countertops along three walls. One wall forms the base of the U; the other two are the sides or the legs of the U. Typically, these three sides meet one another at right angles, but other arrangements are possible as well.
Reasons to Pick a U-shaped Layout
If you like your privacy while cooking, a U-shaped layout can deliver it. With walls on three sides, this type of kitchen makes it easy for you to feel tucked away. Even if your U opens to the rest of the house, the simple addition of pocket doors can give you the option to close off the room whenever you’d like.
U-shaped kitchens usually provide a good amount of storage since you can position cabinets along all three walls. Make sure to use a good organization system for the corner cabinets!
By placing the stove on one side, the sink on another and the refrigerator on a third, you can establish a good layout for efficiently moving around your kitchen. The largest U-shaped kitchens may have space for an island, which provides an additional work area.
Things to Think About First
A U-shaped kitchen can feel closed off. If you want cooking to be a social affair, this layout might not be best for you. If you’re set on a U-shaped design, here are two ways to make it work for you:
- Orient your kitchen so the open side of the U faces another room in your house. This can work with open floor plans.
- Turn one arm of the U into a peninsula with seating. This opens up the room and increases the social aspect.
You can view examples of U-shaped kitchens that feature peninsulas in the following video:
In general, U-shaped kitchens can accommodate one main cook at a time. Adding a second person to the mix can quickly crowd the work triangle. Incorporating an island may improve the flow of traffic for two cooks, but this is only for large rooms.
The Bottom Line on U-shaped Kitchens
Are you considering a U-shaped kitchen? This may be a great choice for your home if you:
- Like the idea of having privacy in the kitchen.
- Want to achieve maximum efficiency in your stove-refrigerator-sink arrangement.
- Appreciate the idea of having barstool seating, but don’t have space for an island. In that case, a U with a peninsula may work for you.
- Need space for only one cook at a time.
All About L-shaped Kitchens
Unlike a U-shaped kitchen, an L-shaped kitchen has just two main sides. These sides, which may be long or short, usually meet at a right angle. The two arms typically house the appliances, the sink, the cabinets and the countertops.
Reasons to Pick an L-shaped Layout
If you’re a social cook, you may love the look of an L-shaped kitchen. This setup works really well in open floor plans. For example, the sides of the L may sit against the outside walls of the house while the open sides of the kitchen flow into the living or dining areas of the home. You can cook in the kitchen and still keep an eye on your kids in the family room.
An L-shaped kitchen can accommodate a work triangle, but it will look a bit different than the one in a U-shaped kitchen. Two of the stations will have to sit on one wall, and the third will sit on the other wall.
You don’t need a lot of space to make an L-shaped kitchen fit. Even still, as long as at least one leg of the L is fairly long, two cooks may both be able to perform tasks at the same time. Some L-shaped kitchens have room for an island, which can really increase your workspace. As an alternative, you might have space for a table and chairs in the kitchen.
Things to Think About First
With many L-shaped kitchens, there is no good way to separate the room from the rest of the house. If you’re throwing a party, your guests will be able to see right into your kitchen.
Having only two rows of counters and cabinets can limit your storage space. An island with shelves or cabinets can help. However, you may not be able to store as many dishes, small appliances or canned goods in this kitchen as you would be able to in a U-shaped one.
The Bottom Line on L-shaped Kitchens
L-shaped kitchens are quite popular. Consider this layout if your remodeling goals include:
- Designing a room that feels open and connected to the rest of the house.
- Arranging a setup that works with an island or a table in the kitchen.
- Being able to fit an additional person in the kitchen at times.
- Streamlining the number of items that you store in your kitchen.
U-shaped kitchen vs L-shaped kitchen: Which one will win in your home? If privacy, storage and efficiency are priorities for you, choose a U-shape. If you’d prefer an open kitchen where you can work with another person or interact with your family while you cook, consider an L-shape instead.
For more kitchen remodeling help, reach out to our NDA Kitchens design team.


