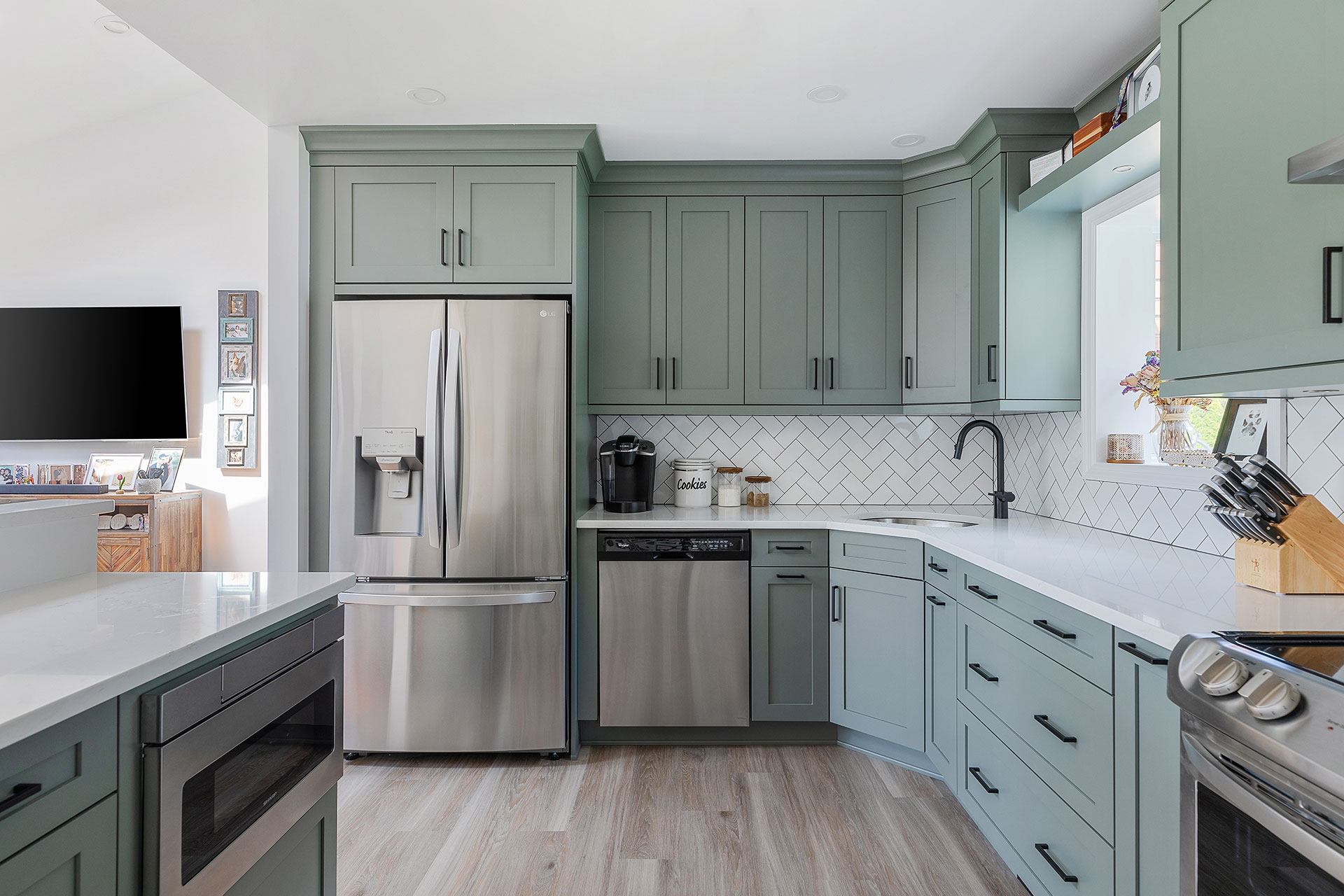
What’s a surefire recipe for turning a small kitchen into a stylish and functional space? It starts with a dash of creativity, a smidge of imagination and a generous helping of your personal flair for style. Mix in a few of the expert tips and proven strategies described below to achieve delicious results you’ll be proud to show off to your family and friends.
Size Up the Situation
Start your small-kitchen makeover with a detailed drawing that shows the location and measurements of every window, door, utility line and electrical outlet. A to-scale illustration makes it easy to assess the room’s dimensions at a glance. You may discover that you can add valuable space to the overall design by removing a connecting wall, relocating a door or reconfiguring the layout.
Set Design Goals
One of the most common mistakes people make when remodeling a small kitchen is trying to cram too much into a tight space. Identify your primary design goals by making a wish list that separates your “must-haves” from the “would-likes.” Give top priority to functional features like storage, counter space, appliances and cabinets. A minimalist kitchen is always more stylish than a space overwhelmed by clutter and chaos.
Light It Up
A well-planned lighting scheme can make even a tiny kitchen look and feel expansive. Use light to banish shadows from every corner for a bright and sunny atmosphere. Make sure that your Long Island kitchen makeover includes a variety of light sources, including overhead fixtures for general light, under-cabinet lighting for tasks and indirect light for stylish ambience.
Coordinate Colors
Next to lighting, the easiest way to make small spaces feel bigger is to use either a neutral palette or shades of the same color throughout the space. This allows the eye to take in the room as a unified whole. Instead of using pops of color for focal points, you can add visual interest with different finishes and textures, such as a glass mosaic backsplash or metal cabinet hardware, as long as they complement your overall color scheme.
Optimize Efficiency
Seize on your small kitchen makeover as an opportunity to improve the room’s efficiency with customized storage solutions. Select cabinets that are sized right for your personal collection of dishes, cutlery and pots and pans. Now’s your chance to ensure that there’s a place for everything and that every item is easily accessible when you need it. Explore your appliance options too. Under-cabinet appliances may make more sense than space-hogging models.
Style It Right
Some decorative styles lend themselves to small spaces better than others. The clean lines and streamlined forms of contemporary design, for example, can give your Long Island kitchen a feeling of dynamism and movement that belies its small scale. If you prefer traditional styles, choose light-colored wood or paint for the cabinets and keep ornamentation to a minimum.
Rethink the Island
A center island is one of the most requested features in kitchen remodels, but it can be challenging to fit one into a small-scale kitchen without cramping the space. If you have an open floor plan, you may be able to position the island as a divider to the larger living area. This configuration can make it possible to add seating on one side as well. Small islands on casters that you can wheel out of the way when not in use are another option.
Splurge on Materials
Fewer cabinets, smaller countertops and less square footage for flooring can give you room in your budget to invest in top-quality materials and features. Spend your remodeling dollars on fine-wood cabinetry, natural stone counters and backsplashes or on storage enhancements like dividers, pop-up shelves or slide-out bins. Luxury materials can turn a tiny kitchen into an invitingly indulgent space.
Even if your Long Island kitchen is small on space, it can still be big on style and functionality. All it takes is the right recipe, one that combines your unique personality with some savvy strategies to deliver some stylishly tasty results
SHARE
Post a Comment
You must be logged in to post a comment.


